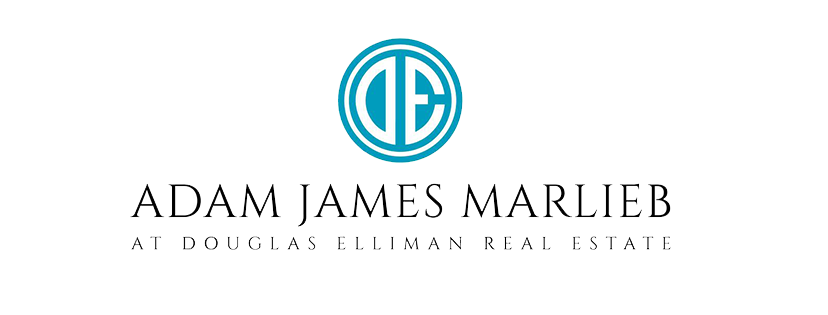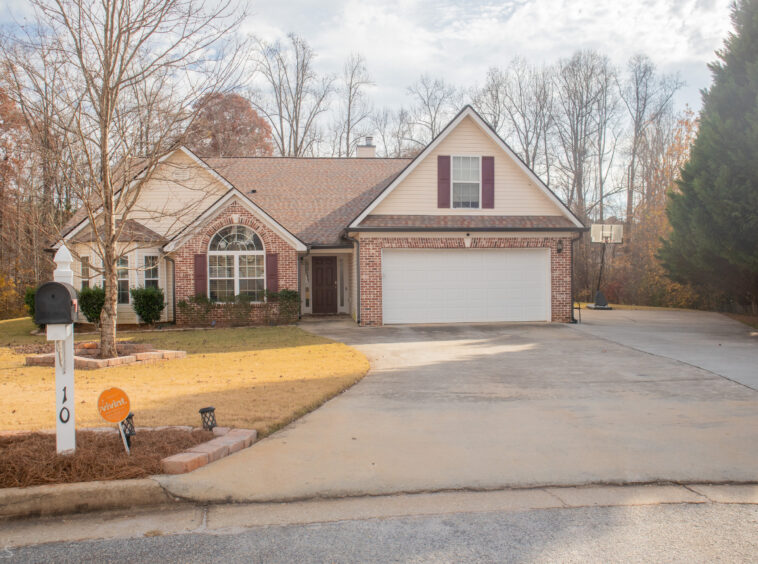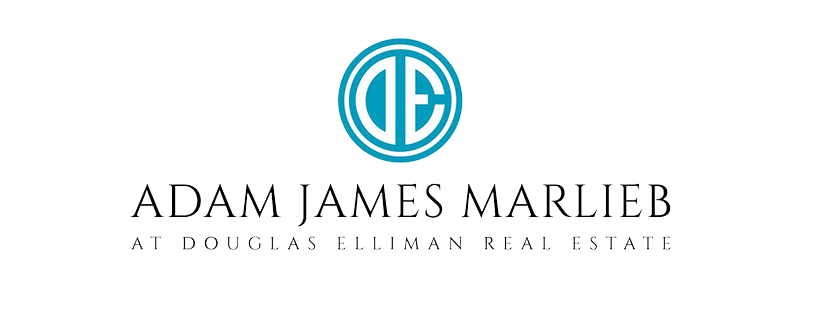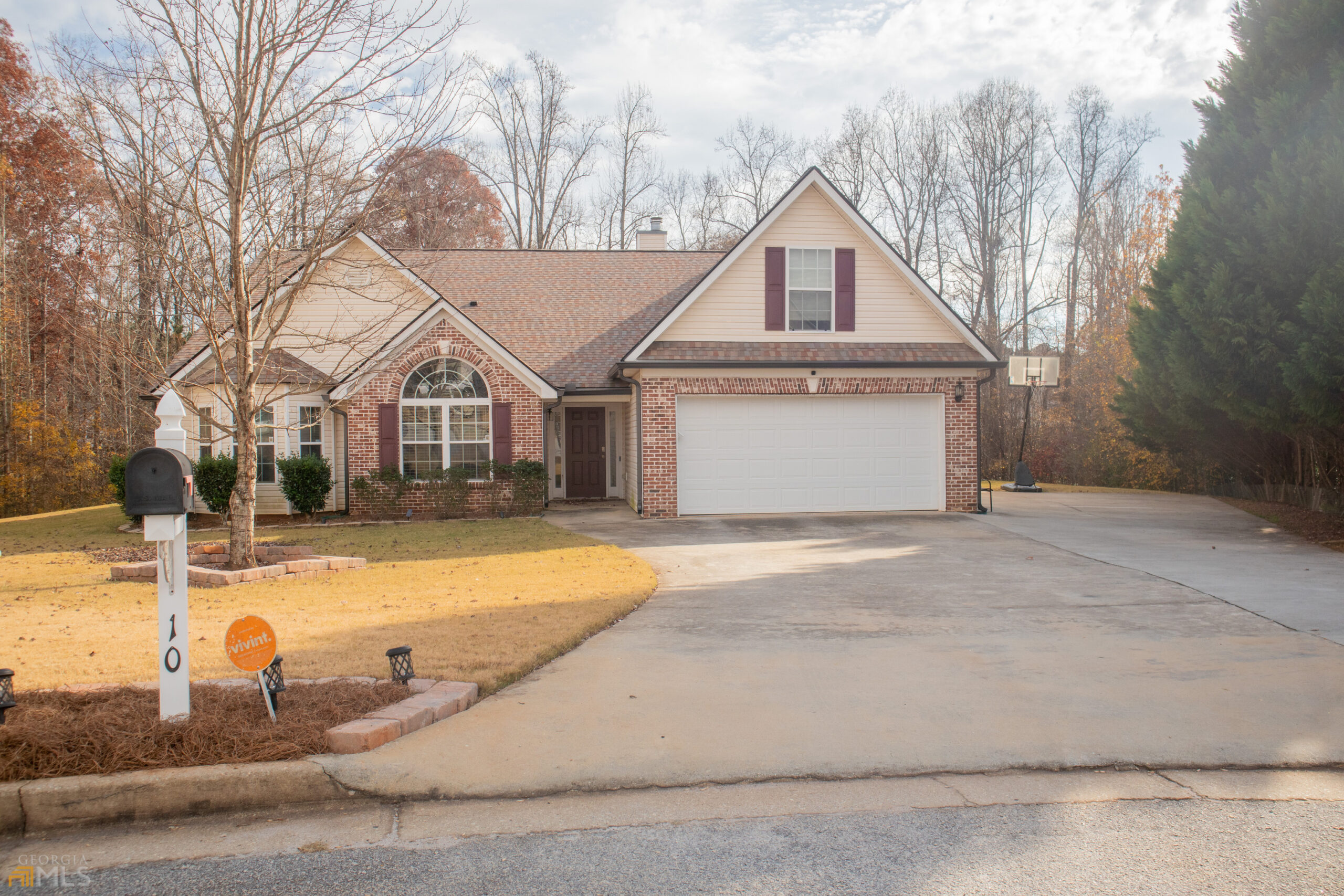10 Prince Edward Way Covington, GA 30016
10 Prince Edward Way Covington, GA 30016
Description
This spacious brick front ranch home is nestled on a quiet cul-de-sac lot and features a new roof installed in 2020 and ample parking with the extended driveway. The open floor plan treats you to a welcoming great room with vaulted ceiling and cozy brick surround fireplace, sunroom that opens to the large eat-in kitchen with an island, stainless steel appliances, and breakfast area. There is also a nicely sized formal dining room off the foyer and an office. The master suite offers neutral paint and carpet and a private master bathroom with a walk-in closet, soakingtub, shower, and double sink vanity. To complete the main floor there 2 additional bedrooms and a full guest bedroom. The upper level offers a large bonus room that can be used as an additional bedroom. Relax outside on the patio that offers private views of the tree-lined backyard.
Address
Open on Google Maps- Address 10 Prince Edward Way Covington, GA
- City Covington
- State/county Georgia
- Zip/Postal Code 30016
- Country United States
Details
Updated on August 17, 2023 at 12:41 am- Property ID: 10006692
- Price: $300,500
- Property Size: 2,695
- Land Area: 0.780 Acres
- Bedrooms: 3
- Bathrooms: 2
- Year Built: 2006
- Property Type: Single Family Home
- Property Status: Sold Properties
Mortgage Calculator
- Down Payment
- Loan Amount
- Monthly Mortgage Payment
- Property Tax
- Home Insurance
- PMI
- Monthly HOA Fees



